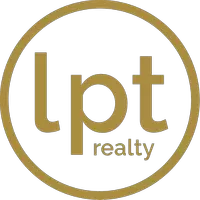
3 Beds
4 Baths
2,500 SqFt
3 Beds
4 Baths
2,500 SqFt
Key Details
Property Type Condo
Sub Type Condominium
Listing Status Pending
Purchase Type For Sale
Square Footage 2,500 sqft
Price per Sqft $102
Subdivision Errol Village Condo
MLS Listing ID O6204643
Bedrooms 3
Full Baths 3
Half Baths 1
Condo Fees $462
Construction Status Financing,Inspections
HOA Y/N No
Originating Board Stellar MLS
Year Built 1972
Annual Tax Amount $3,757
Lot Size 10,018 Sqft
Acres 0.23
Property Description
The interior features open, soaring ceilings and exquisite wood detailing throughout and a wood burning fireplace adding to its charm and character. Updated tile and laminate flooring flow seamlessly throughout the home, providing a modern touch.
The townhouse has Brand New electrical panels, exterior paint and has also been replumbed, ensuring peace of mind and reliability. Recent bathroom renovations further enhance the home's appeal and functionality.
Unlike many condos in the area, this townhouse includes a large two-car garage, providing ample parking and storage space.
Step outside to the sprawling back patio, perfect for the Bar-B-Que or just relaxing.
Back inside, the fireplace serves as a focal point, adding warmth and ambiance. With its flowing floor plan and integration of indoor and outdoor living spaces, this home is perfect for entertaining.
Conveniently located near the 417, 429, stores, and shopping centers, this townhouse offers both tranquility and convenience. Whether you're looking for a peaceful retreat or a place to entertain, this home is sure to exceed your expectations. Welcome Home!
Location
State FL
County Orange
Community Errol Village Condo
Zoning R-3
Rooms
Other Rooms Great Room
Interior
Interior Features Ceiling Fans(s), Eat-in Kitchen, Open Floorplan, Vaulted Ceiling(s), Window Treatments
Heating Central
Cooling Central Air
Flooring Ceramic Tile, Laminate
Fireplaces Type Family Room, Wood Burning
Fireplace true
Appliance Dishwasher, Electric Water Heater, Range, Refrigerator
Laundry In Garage
Exterior
Exterior Feature Sliding Doors
Garage Spaces 2.0
Community Features None
Utilities Available BB/HS Internet Available, Cable Available, Underground Utilities
Waterfront false
Roof Type Shingle
Attached Garage true
Garage true
Private Pool No
Building
Story 2
Entry Level Two
Foundation Slab
Lot Size Range 0 to less than 1/4
Sewer Public Sewer
Water Public
Structure Type Block,Stucco,Wood Siding
New Construction false
Construction Status Financing,Inspections
Schools
Elementary Schools Apopka Elem
Middle Schools Wolf Lake Middle
High Schools Apopka High
Others
Pets Allowed Yes
HOA Fee Include Escrow Reserves Fund,Insurance,Maintenance Structure,Maintenance Grounds
Senior Community No
Ownership Condominium
Monthly Total Fees $462
Acceptable Financing Cash
Membership Fee Required Required
Listing Terms Cash
Special Listing Condition None

Learn More About LPT Realty

Agent | License ID: SL3513167







