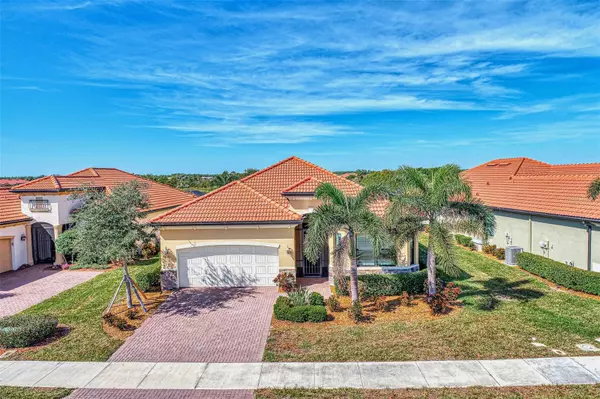
3 Beds
2 Baths
2,078 SqFt
3 Beds
2 Baths
2,078 SqFt
Key Details
Property Type Single Family Home
Sub Type Single Family Residence
Listing Status Active
Purchase Type For Rent
Square Footage 2,078 sqft
Subdivision Sarasota National
MLS Listing ID D6136549
Bedrooms 3
Full Baths 2
HOA Y/N No
Originating Board Stellar MLS
Year Built 2019
Lot Size 8,712 Sqft
Acres 0.2
Lot Dimensions 135x57.9
Property Description
Rented DECEMBER, JANUARY, FEBRUARY AND MARCH, 2025. AVAILABLE ALL OTHER MONTHS.
Stunning Home Coastal Living At It's Finest! Step into the epitome of coastal living at 24181 Gallberry Drive, a stunning single-family residence situated in the Sarasota National community in Venice, Florida. Beyond its charm, this home grants access to an array of outstanding amenities that truly embody the quintessential Florida lifestyle. Ready for immediate occupancy, you can settle in before the season unfolds. The open floor plan effortlessly facilitates entertaining with its spacious chef's kitchen, expansive island, and seamless integration of indoor and outdoor living areas. Noteworthy kitchen upgrades include stainless steel appliances, an induction cooktop, quartz countertops, upgraded backsplash, enhanced kitchen cabinets with over/under-cabinet lighting, and a convenient pass-through window for easy entertaining. The custom lanai, pool with water view, and outside Bull Brand outside kitchen completes this oasis for easy living and convenience. The dining room boasts multiple custom built-ins, designer lighting, and a built-in wine fridge, ensuring serving your favorite vino is always the right temperature. The primary bedroom is bright and inviting, flooded with natural light through numerous windows and a glass sliding door leading to the lanai. It features two large closets, an en-suite bathroom with quartz counters and dual sinks, and a spacious walk-in shower. The front of the home showcases one of two guest bedrooms with a stunning bay window, while the third bedroom is designed as a beautiful office, complete with a wall of custom cabinets, granite counters, and over/under cabinet lighting. A queen-sized sleeper sofa easily accommodates extra guests. Storage is optimized with professionally designed closet spaces and a well-equipped kitchen pantry featuring upgraded wood shelving. The two-car, epoxied garage provides additional storage, including overhead bike storage with pulleys, and remains cool with the garage split AC unit. The Storm Smart Screen on the lanai adds safety and security during storms or absences. Impact windows further enhance security and convenience. Along with this home come two deeded golf memberships at no extra charge or buy-in fees, offering access to Sarasota National's world-class amenities. These include a guarded gate, an 18-hole golf course, a 19th Hole Bar & Grille, a state-of-the-art clubhouse, a 7,000-square-foot fitness center, The Palm Dining room and Palm Lounge, a poolside tiki bar, a resort-style pool, lap pool, hot tub, tennis courts, pickleball, Rainbow play area, a day spa, and more. This meticulously maintained home is a modern coastal oasis with an open floor plan, abundant natural light, and a thoughtfully designed outdoor space. Nature enthusiasts will appreciate the eight miles of walking trails within the community featuring lakes and wildlife. Beyond the Community, Venice Beach, known for its fossil-laden sands, and Manasota Beach, with its secluded ambiance, are just a short drive away. The charming historic district of Venice, with boutiques, art galleries, and delightful eateries, as well as the new Wellen Park Community, are all easily accessible within minutes.. CALL FOR YOUR RENTAL TODAY.
Location
State FL
County Sarasota
Community Sarasota National
Rooms
Other Rooms Den/Library/Office, Formal Dining Room Separate, Great Room, Inside Utility
Interior
Interior Features Built-in Features, Ceiling Fans(s), Coffered Ceiling(s), Crown Molding, Dry Bar, High Ceilings, In Wall Pest System, Kitchen/Family Room Combo, Living Room/Dining Room Combo, Open Floorplan, Primary Bedroom Main Floor, Smart Home, Solid Surface Counters, Split Bedroom, Stone Counters, Thermostat, Tray Ceiling(s), Walk-In Closet(s), Window Treatments
Heating Central, Electric, Heat Pump
Cooling Central Air, Humidity Control, Mini-Split Unit(s)
Flooring Carpet, Ceramic Tile, Tile
Furnishings Furnished
Fireplace false
Appliance Bar Fridge, Built-In Oven, Cooktop, Dishwasher, Disposal, Dryer, Electric Water Heater, Exhaust Fan, Microwave, Refrigerator, Washer, Wine Refrigerator
Laundry Inside, Laundry Room
Exterior
Exterior Feature Dog Run, Gray Water System, Hurricane Shutters, Irrigation System, Lighting, Outdoor Grill, Outdoor Kitchen, Rain Gutters, Sidewalk, Sliding Doors, Sprinkler Metered, Tennis Court(s)
Garage Assigned, Covered, Driveway, Garage Door Opener, Ground Level, Other, Parking Pad
Garage Spaces 2.0
Pool Child Safety Fence, Chlorine Free, Gunite, Heated, In Ground, Lighting, Salt Water, Screen Enclosure, Tile
Community Features Association Recreation - Owned, Clubhouse, Dog Park, Fitness Center, Gated Community - Guard, Golf, Irrigation-Reclaimed Water, Park, Playground, Pool, Restaurant, Sidewalks, Special Community Restrictions, Tennis Courts
Utilities Available Cable Connected, Electricity Connected, Private, Public, Sewer Connected, Sprinkler Recycled, Street Lights, Underground Utilities, Water Connected
Amenities Available Cable TV, Clubhouse, Fence Restrictions, Fitness Center, Gated, Golf Course, Optional Additional Fees, Pickleball Court(s), Playground, Pool, Recreation Facilities, Security, Spa/Hot Tub, Tennis Court(s), Vehicle Restrictions
Waterfront Description Lake
View Y/N Yes
View Garden, Pool, Trees/Woods, Water
Porch Covered, Deck, Enclosed, Front Porch, Patio, Porch, Rear Porch, Screened
Attached Garage true
Garage true
Private Pool Yes
Building
Lot Description Conservation Area, Drainage Canal, City Limits, In County, Landscaped, Level, Near Golf Course, Private, Sidewalk, Paved
Story 1
Entry Level One
Builder Name Lennar
Sewer Public Sewer
Water Canal/Lake For Irrigation, Public
New Construction false
Schools
Elementary Schools Taylor Ranch Elementary
Middle Schools Venice Area Middle
High Schools Venice Senior High
Others
Pets Allowed Dogs OK, Pet Deposit, Yes
Senior Community No
Pet Size Small (16-35 Lbs.)
Membership Fee Required Required
Num of Pet 1

Learn More About LPT Realty

Agent | License ID: SL3513167







