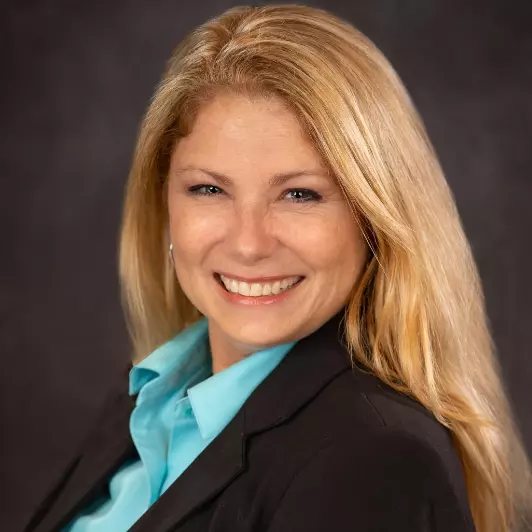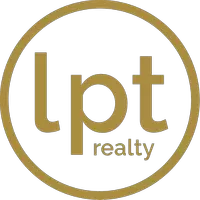
2 Beds
2 Baths
1,984 SqFt
2 Beds
2 Baths
1,984 SqFt
Key Details
Property Type Single Family Home
Sub Type Single Family Residence
Listing Status Active
Purchase Type For Sale
Square Footage 1,984 sqft
Price per Sqft $176
Subdivision Sun City Center Unit 169
MLS Listing ID T3533752
Bedrooms 2
Full Baths 2
HOA Fees $328/qua
HOA Y/N Yes
Originating Board Stellar MLS
Year Built 1999
Annual Tax Amount $4,466
Lot Size 8,276 Sqft
Acres 0.19
Property Description
THIS HOME CAN BE RENTED OR OWNED. PRICED TO SELL SELLER MOTIVATED. Attractive well maintained Pompano floor plan that features a Florida room, 2 bedroom, plus office/den, two screened lanais. The living/dining room combination has a rich looking laminate flooring that reflects warm hospitality. High ceilings that give the magnificent dimensions. Work -saving kitchen with breakfast nook has center island and walk-in pantry. kitchen has open area to living room. The master suite is pleasant with tray ceiling, walk-in closet. The private bathroom has a soaking tub and newly remodeled separate shower. The landscaping with tall trees in the back give you lots of privacy and shade to enjoy the the outdoors in your screened lanai. Move-in ready. Sun City has been rated the #3 adult retirement community in Florida. Your golf cart will take to all the amenities. Pools, fitness center, 10 har-tru tennis courts, pickle ball, lawn bowling, softball, and 200 clubs of all types. There is a 0ne time fee of $3,000 for new residents. Welcome to retirement in paradise
Location
State FL
County Hillsborough
Community Sun City Center Unit 169
Zoning PD-MU
Interior
Interior Features Ceiling Fans(s), Eat-in Kitchen, High Ceilings, Living Room/Dining Room Combo, Open Floorplan, Primary Bedroom Main Floor, Solid Surface Counters, Split Bedroom, Walk-In Closet(s)
Heating Central, Electric
Cooling Central Air
Flooring Carpet, Ceramic Tile, Laminate
Fireplace false
Appliance Dishwasher, Disposal, Dryer, Electric Water Heater, Microwave, Range, Refrigerator, Washer
Laundry Electric Dryer Hookup, Laundry Room, Washer Hookup
Exterior
Exterior Feature Irrigation System
Garage Spaces 2.0
Community Features Association Recreation - Owned, Buyer Approval Required, Clubhouse, Community Mailbox, Dog Park, Golf Carts OK, Golf, Pool, Restaurant, Sidewalks, Tennis Courts, Wheelchair Access
Utilities Available BB/HS Internet Available, Cable Available, Electricity Connected, Sewer Connected, Sprinkler Meter, Underground Utilities, Water Connected
Amenities Available Fence Restrictions, Fitness Center, Golf Course, Handicap Modified, Pickleball Court(s), Pool, Recreation Facilities, Shuffleboard Court, Spa/Hot Tub, Tennis Court(s), Trail(s), Wheelchair Access
Waterfront false
Roof Type Shingle
Porch Front Porch, Screened
Attached Garage true
Garage true
Private Pool No
Building
Entry Level One
Foundation Slab
Lot Size Range 0 to less than 1/4
Sewer Public Sewer
Water Public
Structure Type Stucco
New Construction false
Others
Pets Allowed Cats OK, Dogs OK
Senior Community Yes
Ownership Fee Simple
Monthly Total Fees $137
Acceptable Financing Cash, Conventional, FHA, VA Loan
Membership Fee Required Required
Listing Terms Cash, Conventional, FHA, VA Loan
Special Listing Condition None

Learn More About LPT Realty

Agent | License ID: SL3513167







