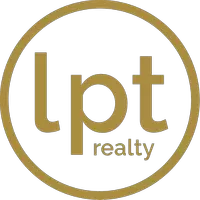
5 Beds
3 Baths
2,269 SqFt
5 Beds
3 Baths
2,269 SqFt
Key Details
Property Type Single Family Home
Sub Type Single Family Residence
Listing Status Pending
Purchase Type For Sale
Square Footage 2,269 sqft
Price per Sqft $191
Subdivision Lake Davenport Estates
MLS Listing ID O6218120
Bedrooms 5
Full Baths 3
HOA Fees $490/ann
HOA Y/N Yes
Originating Board Stellar MLS
Year Built 1997
Annual Tax Amount $2,678
Lot Size 7,405 Sqft
Acres 0.17
Lot Dimensions 88x 102
Property Description
The open floor plan is perfect for entertaining & family gatherings. While out back you can enjoy your very own private oasis with a screened-in pool area surrounded by tall privacy trees & a fence. The backyard features 31 Areca Palms creating pool privacy & fruit trees including Lemon, Mango, Key Lime, & Mandarin Oranges. The front yard is enhanced with tropical landscaping, up lights, St. Augustine sod, & a well-maintained sprinkler system.
In Oct 2019, a new 5-ton variable-speed AC with a carbon electrical charged filter & UV air sanitizer was added. The attic was insulated with 14 inches of R-28 insulation & equipped with two solar-powered attic ventilation fans for energy efficiency. All new doors & windows were added as of Jan 2019 with a 30-year warranty, impact resistance, heat shield, & tint. The entire house features ceramic tile downstairs & laminate flooring in the 3 bedrooms upstairs. Four of the bedrooms were upgraded with new remote-controlled Fanamation fans with adjustable lighting. A new large 6-speed Fanamation fan was also installed in the Living Room. The Kitchen was upgraded with a Frigidaire appliance set including a new microwave & garbage disposal. The large master Bedroom also has a spacious en suite bathroom, walk-in shower, & garden tub. The downstairs Master bedroom has sliding doors leading to the pool. And, it has its own energy-saving heating & cooling system by Diamond Air for optimal temp control in sleeping conditions within the master suite.
The 2-car garage features smart technology including remote access for package deliveries & a garage camera system. This dream home also provides the perfect work-from-home opportunity with fiber optic high-speed internet. The home includes an updated Vivint smart home security panel with (3) smart door locks, a smart video doorbell & a host of specialty system functions & numerous door codes for family members & visitors. A Nest smart home thermostat keeps your home comfortable while you are home & with smartphone geofencing will automatically adjust your thermostat to your desired away temperature. 7 Google Nest cameras will capture all activity within your property on all four sides of the home with cloud storage for playback or saving clips of activity. The 2 front-facing cameras include facial recognition. A new roof was installed in 2018, complemented by 62 solar panels (100 kW system) resulting in very minimal energy grid costs. The built-in Taexx in-wall pest control system ensures pest-free living.
The prime location is conveniently close to major roads, highways, & Interstate I-4, offering easy access to entertainment, shopping, restaurants, & commuting routes, & sitting high up at 190 feet in elevation, this home’s location gives buyers peace of mind. In addition to being an amazing family home, this property is ideally located for short-term rental opportunities. With its proximity to the popular Florida theme parks, & especially being less than 20 minutes from Disney property, it presents an excellent investment opportunity for those looking to capitalize on the thriving vacation rental market in Central Florida.
Location
State FL
County Polk
Community Lake Davenport Estates
Zoning RES
Interior
Interior Features Attic Fan, Attic Ventilator, Ceiling Fans(s), High Ceilings, In Wall Pest System, Open Floorplan, Primary Bedroom Main Floor, Smart Home, Thermostat, Walk-In Closet(s), Window Treatments
Heating Central
Cooling Central Air, Mini-Split Unit(s)
Flooring Ceramic Tile, Laminate
Fireplace false
Appliance Cooktop, Dishwasher, Disposal, Dryer, Microwave, Range, Refrigerator, Washer
Laundry Inside, Laundry Room
Exterior
Exterior Feature Irrigation System, Lighting, Sidewalk, Sprinkler Metered
Garage Spaces 2.0
Fence Fenced, Vinyl
Pool Child Safety Fence, Gunite, In Ground, Lighting, Screen Enclosure
Community Features Deed Restrictions, Playground, Pool, Tennis Courts
Utilities Available Cable Available, Electricity Available, Fiber Optics, Water Available
Waterfront false
Roof Type Shingle
Porch Patio, Screened
Attached Garage true
Garage true
Private Pool Yes
Building
Lot Description Landscaped, Sidewalk
Story 2
Entry Level Two
Foundation Slab
Lot Size Range 0 to less than 1/4
Sewer Public Sewer
Water Public
Structure Type Concrete,Stucco
New Construction false
Others
Pets Allowed Yes
HOA Fee Include Common Area Taxes,Pool,Recreational Facilities,Sewer,Trash
Senior Community No
Ownership Fee Simple
Monthly Total Fees $40
Membership Fee Required Required
Special Listing Condition None

Learn More About LPT Realty

Agent | License ID: SL3513167







