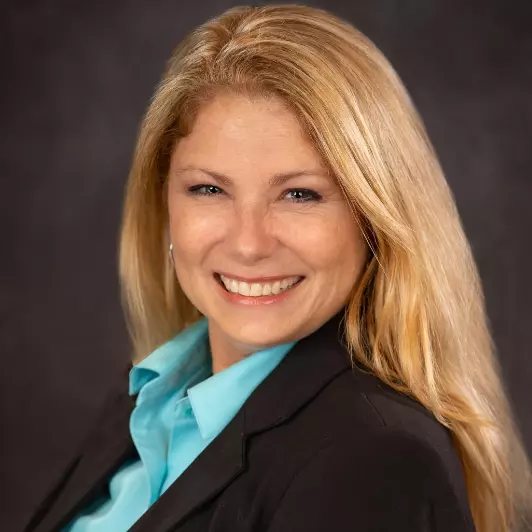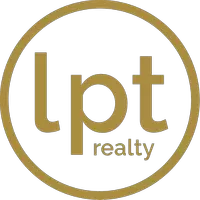
5 Beds
6 Baths
5,153 SqFt
5 Beds
6 Baths
5,153 SqFt
Key Details
Property Type Single Family Home
Sub Type Single Family Residence
Listing Status Pending
Purchase Type For Sale
Square Footage 5,153 sqft
Price per Sqft $504
Subdivision Oaks 2 Ph 3
MLS Listing ID A4621942
Bedrooms 5
Full Baths 5
Half Baths 1
Construction Status Appraisal,Financing,Inspections
HOA Fees $1,600/ann
HOA Y/N Yes
Originating Board Stellar MLS
Year Built 1999
Annual Tax Amount $11,085
Lot Size 0.620 Acres
Acres 0.62
Lot Dimensions 145X210
Property Description
Location
State FL
County Sarasota
Community Oaks 2 Ph 3
Zoning OUE2
Rooms
Other Rooms Inside Utility, Interior In-Law Suite w/Private Entry, Media Room, Storage Rooms
Interior
Interior Features Built-in Features, Cathedral Ceiling(s), Ceiling Fans(s), Crown Molding, Dry Bar, Eat-in Kitchen, High Ceilings, Kitchen/Family Room Combo, L Dining, Living Room/Dining Room Combo, Open Floorplan, Primary Bedroom Main Floor, Smart Home, Solid Surface Counters, Solid Wood Cabinets, Split Bedroom, Stone Counters, Thermostat, Tray Ceiling(s), Vaulted Ceiling(s), Walk-In Closet(s), Wet Bar, Window Treatments
Heating Central, Electric, Gas, Heat Pump, Other, Propane, Zoned
Cooling Central Air, Other, Zoned
Flooring Brick, Carpet, Ceramic Tile, Hardwood, Granite, Marble, Other, Travertine, Wood
Fireplaces Type Family Room, Gas, Living Room, Masonry, Non Wood Burning
Furnishings Negotiable
Fireplace true
Appliance Bar Fridge, Built-In Oven, Convection Oven, Cooktop, Dishwasher, Disposal, Dryer, Electric Water Heater, Exhaust Fan, Freezer, Gas Water Heater, Ice Maker, Microwave, Other, Refrigerator, Tankless Water Heater, Washer, Water Filtration System, Water Softener, Whole House R.O. System, Wine Refrigerator
Laundry Electric Dryer Hookup, Inside, Laundry Room, Other, Washer Hookup
Exterior
Exterior Feature French Doors, Garden, Irrigation System, Lighting, Other, Outdoor Grill, Outdoor Kitchen, Outdoor Shower, Private Mailbox, Rain Gutters, Sliding Doors, Sprinkler Metered, Storage, Tennis Court(s)
Garage Covered, Deeded, Driveway, Electric Vehicle Charging Station(s), Garage Door Opener, Garage Faces Side, Golf Cart Parking, Ground Level, Guest, Off Street, On Street, Other, Oversized, Parking Pad, Workshop in Garage
Garage Spaces 3.0
Fence Other
Pool Auto Cleaner, Deck, Gunite, Heated, In Ground, Lighting, Other, Pool Sweep, Screen Enclosure, Self Cleaning, Tile
Community Features Association Recreation - Owned, Buyer Approval Required, Clubhouse, Deed Restrictions, Fitness Center, Gated Community - Guard, Golf Carts OK, Golf, Park, Playground, Pool, Restaurant, Special Community Restrictions, Tennis Courts
Utilities Available Cable Connected, Electricity Connected, Fiber Optics, Fire Hydrant, Natural Gas Connected, Other, Propane, Sewer Connected, Sprinkler Meter, Sprinkler Well, Street Lights, Water Connected
Waterfront true
Waterfront Description Lake
View Y/N Yes
View Garden, Golf Course, Park/Greenbelt, Pool, Trees/Woods, Water
Roof Type Concrete,Other,Slate,Tile
Porch Covered, Deck, Enclosed, Other, Rear Porch, Screened
Attached Garage true
Garage true
Private Pool Yes
Building
Lot Description Greenbelt, In County, Irregular Lot, Landscaped, Level, Near Marina, On Golf Course, Oversized Lot, Private, Paved
Story 2
Entry Level Two
Foundation Block, Concrete Perimeter, Other, Slab
Lot Size Range 1/2 to less than 1
Sewer Public Sewer
Water Private, See Remarks, Well
Architectural Style Custom, Florida, Other, Ranch, Traditional
Structure Type Block,Concrete,Other,Stucco
New Construction false
Construction Status Appraisal,Financing,Inspections
Schools
Elementary Schools Laurel Nokomis Elementary
Middle Schools Laurel Nokomis Middle
High Schools Venice Senior High
Others
Pets Allowed Cats OK, Dogs OK, Number Limit, Size Limit, Yes
HOA Fee Include Guard - 24 Hour,Common Area Taxes,Escrow Reserves Fund,Insurance,Maintenance Grounds,Management,Other,Private Road,Security
Senior Community No
Pet Size Large (61-100 Lbs.)
Ownership Fee Simple
Monthly Total Fees $133
Acceptable Financing Cash, Conventional
Membership Fee Required Required
Listing Terms Cash, Conventional
Num of Pet 2
Special Listing Condition None

Learn More About LPT Realty

Agent | License ID: SL3513167







