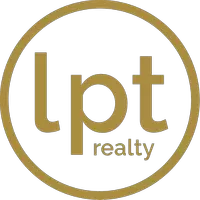
4 Beds
2 Baths
1,401 SqFt
4 Beds
2 Baths
1,401 SqFt
Key Details
Property Type Single Family Home
Sub Type Single Family Residence
Listing Status Active
Purchase Type For Sale
Square Footage 1,401 sqft
Price per Sqft $210
Subdivision Goldenrod
MLS Listing ID TB8304466
Bedrooms 4
Full Baths 2
HOA Y/N No
Originating Board Stellar MLS
Year Built 1984
Annual Tax Amount $3,873
Lot Size 0.380 Acres
Acres 0.38
Property Description
As you enter, you’ll be greeted by spacious, open living areas accentuated by contemporary design elements. The stylish kitchen is a highlight, featuring sleek stone countertops and brand-new appliances, making it a delightful space for both everyday cooking and entertaining.
The primary suite is your personal sanctuary, complete with a generous walk-in closet and a beautifully renovated ensuite bathroom. Additional thoughtful features include a dedicated laundry station and a charming pantry located in a separate room. With new updates throughout—such as a new roof, AC, and water heater, along with fully modernized bathrooms and kitchen—no detail has been overlooked in this home.
Convenience is key, with schools, hospitals, and grocery stores all less than 5 minutes away. Enjoy the vibrant downtown area, offering a variety of shopping, dining, and family-friendly attractions.
Don’t miss your chance to own this exceptional property. Schedule your viewing today and experience firsthand the serene Florida lifestyle that awaits you. Flood insurance is not required, as the home is situated in Flood Zone X.
Enjoy this Home with no HOA, no CDD and amazing big Backyard.
Location
State FL
County Pasco
Community Goldenrod
Zoning RESI
Interior
Interior Features Built-in Features, Ceiling Fans(s), Kitchen/Family Room Combo, Living Room/Dining Room Combo, Open Floorplan, Solid Surface Counters, Solid Wood Cabinets, Thermostat, Walk-In Closet(s)
Heating Central
Cooling Central Air
Flooring Luxury Vinyl
Fireplace false
Appliance Dishwasher, Disposal, Dryer, Microwave, Range, Refrigerator, Washer
Laundry Inside, Laundry Room
Exterior
Exterior Feature Private Mailbox
Garage Driveway
Utilities Available Cable Available, Electricity Available
Waterfront false
Roof Type Shingle
Garage false
Private Pool No
Building
Story 1
Entry Level One
Foundation Slab
Lot Size Range 1/4 to less than 1/2
Sewer Public Sewer
Water Public
Architectural Style Ranch
Structure Type Block
New Construction false
Schools
Elementary Schools Rodney B. Cox Elementary-Po
Middle Schools Pasco Middle-Po
High Schools Pasco High-Po
Others
Senior Community No
Ownership Fee Simple
Acceptable Financing Cash, Conventional, FHA, VA Loan
Listing Terms Cash, Conventional, FHA, VA Loan
Special Listing Condition None

Learn More About LPT Realty

Agent | License ID: SL3513167







