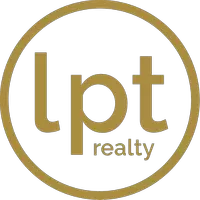
3 Beds
2 Baths
1,432 SqFt
3 Beds
2 Baths
1,432 SqFt
Key Details
Property Type Single Family Home
Sub Type Single Family Residence
Listing Status Active
Purchase Type For Sale
Square Footage 1,432 sqft
Price per Sqft $219
Subdivision Spring Hill
MLS Listing ID TB8305810
Bedrooms 3
Full Baths 2
HOA Y/N No
Originating Board Stellar MLS
Year Built 1984
Annual Tax Amount $3,285
Lot Size 10,018 Sqft
Acres 0.23
Property Description
Discover Your Oasis in Spring Hill!
This inviting 3-bedroom, 2-bathroom pool home offers the perfect blend of location, comfort and style. Nestled on just under a quarter acre, this home provides ample space for relaxation and entertainment.
Key Features:
• Spacious Living: With 1,432 square feet of living space, there's plenty of room for your family to grow and entertain guests. Enjoy the Florida sunshine in your own backyard oasis, complete with a sparkling pool. Primary bedroom features a walk in closet.
• Prime Location: Situated in a desirable Spring Hill neighborhood, you'll be close to schools, shopping, restaurants, and the Suncoast Parkway. Enjoy easy access to the Weeki Wachee River and only an hour away from Tampa.
• Attached Garage: Keep your vehicles safe and secure in the two-car garage.
• Recent Upgrades: Peace of mind comes with knowing that major systems have been recently replaced. The roof was replaced in 2017, the AC unit was new in 2023, the electrical panel was upgraded in 2020, and the vinyl fence was installed in 2022.
• Bring your toys: The fence has a double gate with plenty of room for RV or boat parking.
• No HOA or CDD: No additional fees or rules.
Don't miss out on this fantastic opportunity to make this your dream home. Contact us today to schedule a showing!
Location
State FL
County Hernando
Community Spring Hill
Zoning RESIDENTIA
Interior
Interior Features Ceiling Fans(s), Living Room/Dining Room Combo, Primary Bedroom Main Floor, Thermostat
Heating Heat Pump
Cooling Central Air
Flooring Carpet, Tile
Furnishings Unfurnished
Fireplace false
Appliance Built-In Oven, Cooktop, Dishwasher, Disposal, Electric Water Heater, Ice Maker, Microwave, Refrigerator, Trash Compactor
Laundry In Garage
Exterior
Exterior Feature Hurricane Shutters, Sliding Doors
Garage Boat, Driveway, Garage Door Opener, RV Parking
Garage Spaces 2.0
Pool Gunite, In Ground
Utilities Available BB/HS Internet Available, Cable Available, Cable Connected, Electricity Available, Electricity Connected, Water Available, Water Connected
Waterfront false
Roof Type Shingle
Porch Covered, Front Porch, Patio, Screened
Attached Garage true
Garage true
Private Pool Yes
Building
Lot Description City Limits, Level
Entry Level One
Foundation Slab
Lot Size Range 0 to less than 1/4
Sewer Septic Tank
Water Public
Architectural Style Ranch
Structure Type Brick
New Construction false
Schools
Elementary Schools J.D. Floyd Elementary School
Middle Schools Powell Middle
High Schools Central High School
Others
Senior Community No
Ownership Fee Simple
Acceptable Financing Cash, Conventional, VA Loan
Listing Terms Cash, Conventional, VA Loan
Special Listing Condition None

Learn More About LPT Realty

Agent | License ID: SL3513167







