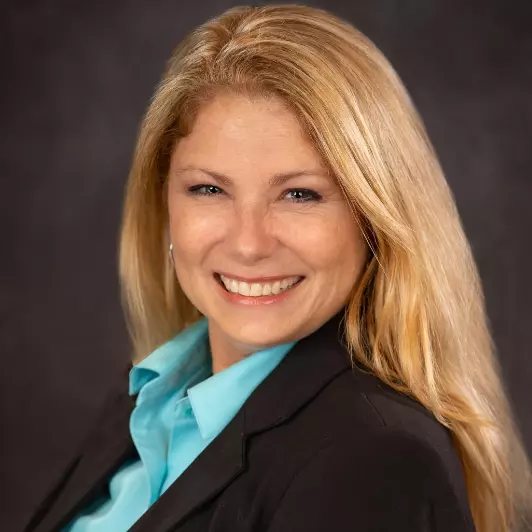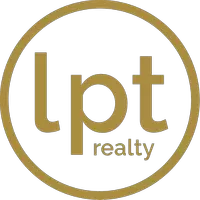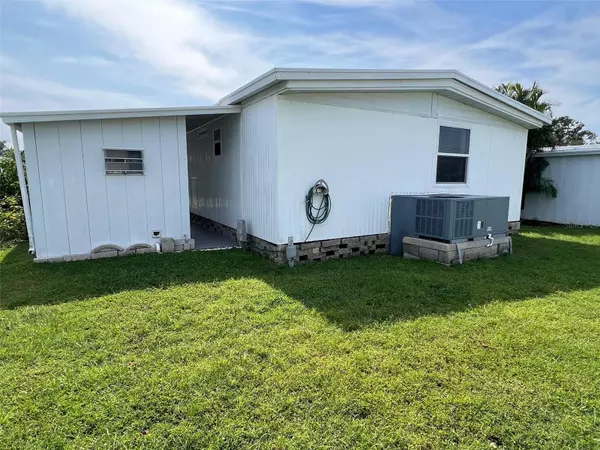
2 Beds
2 Baths
864 SqFt
2 Beds
2 Baths
864 SqFt
Key Details
Property Type Mobile Home
Sub Type Mobile Home - Pre 1976
Listing Status Active
Purchase Type For Sale
Square Footage 864 sqft
Price per Sqft $138
Subdivision Doral Ro Association Inc Unrec
MLS Listing ID TB8312231
Bedrooms 2
Full Baths 2
HOA Fees $218/mo
HOA Y/N Yes
Originating Board Stellar MLS
Year Built 1976
Annual Tax Amount $1,250
Property Description
INTERIOR:
A remarkable opportunity to acquire a fully furnished home that is truly move-in ready. This residence displays tasteful furnishings, décor and laminate flooring throughout most of the home, ensuring a warm and inviting atmosphere from the moment you step inside. The kitchen and guest bath features vinyl square flooring while the primary en suite adorns ceramic tile. This home features a well-appointed bright eat-in kitchen, featuring a sideboard for extra storage of dishes and glassware and equipped with essential appliances, including a refrigerator, range, oven, and microwave. The spacious living room is designed for relaxation, seamlessly connecting to an adjacent front screened porch. This area is perfect for enjoying the outdoors while being sheltered from the elements and providing extra space for entertaining. The home is equipped with shades on the windows for privacy and light control, central heating and air conditioning for year-round comfort, and ceiling fans to enhance airflow throughout the living spaces. The expansive primary bedroom is a true retreat, offering generous storage with two well-designed closets. There is plenty of room for a chaise lounge to relax and read, as well as a few chests and a desk. The en suite bath features a walk-in shower and a large vanity, plus additional closet and storage space, providing both practicality and style. The sweet guest bedroom is thoughtfully designed to utilize a desk and chest of drawers. A sizeable closet is most certainly a plus. A guest bathroom provides a tub-shower combination and a long vanity, ensuring ample space for personal accessories.
EXTERIOR:
The exterior of the home is neat as a pin, clad in bright aluminum siding for a great first impression. Lush greenery in the front adds to the appearance. You’ll also have the convenience of a carport for accessible parking. A roofover provides an extra layer of protection to the original roof. Located in a shed in the rear of the home you’ll find a stackable washer and dryer. This setup not only maximizes space efficiency but also offers the convenience of laundry facilities right at your fingertips. This property is the entire package by being priced at an attractive $119,900, with a share, plus looking aesthetically pleasing and showcasing functional features. Make it your great investment by calling to schedule your private showing!
Location
State FL
County Pinellas
Community Doral Ro Association Inc Unrec
Direction N
Interior
Interior Features Ceiling Fans(s), Eat-in Kitchen, Thermostat, Window Treatments
Heating Central
Cooling Central Air
Flooring Ceramic Tile, Laminate, Vinyl
Furnishings Furnished
Fireplace false
Appliance Dryer, Electric Water Heater, Microwave, Range, Range Hood, Refrigerator, Washer
Laundry Other
Exterior
Exterior Feature Private Mailbox, Sidewalk
Pool Gunite, In Ground
Community Features Association Recreation - Owned, Buyer Approval Required, Clubhouse, Gated Community - No Guard, Golf Carts OK, Pool, Sidewalks, Tennis Courts
Utilities Available Cable Available, Cable Connected, Electricity Available, Electricity Connected, Sewer Available, Sewer Connected, Water Available, Water Connected
Amenities Available Basketball Court, Clubhouse, Gated, Laundry, Pickleball Court(s), Pool, Recreation Facilities, Shuffleboard Court, Spa/Hot Tub, Tennis Court(s)
Waterfront false
Roof Type Roof Over
Porch Screened
Garage false
Private Pool No
Building
Lot Description Cul-De-Sac, Sidewalk, Paved
Story 1
Entry Level One
Foundation Crawlspace
Lot Size Range Non-Applicable
Sewer Public Sewer
Water Public
Structure Type Metal Frame
New Construction false
Others
Pets Allowed Cats OK, Number Limit
HOA Fee Include Pool,Escrow Reserves Fund,Maintenance Grounds,Management,Recreational Facilities,Sewer,Trash,Water
Senior Community Yes
Pet Size Small (16-35 Lbs.)
Ownership Co-op
Monthly Total Fees $218
Acceptable Financing Cash
Membership Fee Required Required
Listing Terms Cash
Num of Pet 2
Special Listing Condition None

Learn More About LPT Realty

Agent | License ID: SL3513167







