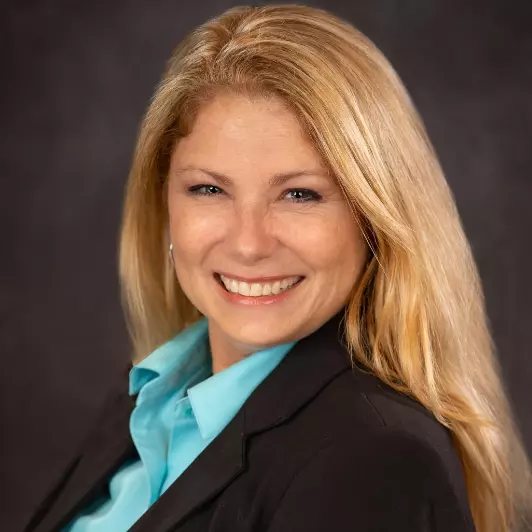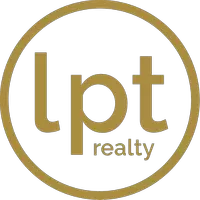
2 Beds
2 Baths
2,280 SqFt
2 Beds
2 Baths
2,280 SqFt
Key Details
Property Type Single Family Home
Sub Type Single Family Residence
Listing Status Pending
Purchase Type For Sale
Square Footage 2,280 sqft
Price per Sqft $258
Subdivision Sun City Center Unit 253 Ph
MLS Listing ID TB8318176
Bedrooms 2
Full Baths 2
Construction Status Inspections
HOA Fees $140/ann
HOA Y/N Yes
Originating Board Stellar MLS
Year Built 1993
Annual Tax Amount $4,056
Lot Size 0.270 Acres
Acres 0.27
Lot Dimensions 92x129
Property Description
Location
State FL
County Hillsborough
Community Sun City Center Unit 253 Ph
Zoning PD-MU
Rooms
Other Rooms Bonus Room, Breakfast Room Separate, Den/Library/Office, Formal Dining Room Separate, Formal Living Room Separate, Inside Utility
Interior
Interior Features Ceiling Fans(s), Central Vaccum, Chair Rail, Crown Molding, High Ceilings, Skylight(s), Split Bedroom, Stone Counters, Thermostat, Walk-In Closet(s), Window Treatments
Heating Central, Electric, Heat Pump
Cooling Central Air
Flooring Hardwood, Tile
Furnishings Unfurnished
Fireplace false
Appliance Built-In Oven, Convection Oven, Cooktop, Dishwasher, Disposal, Electric Water Heater, Kitchen Reverse Osmosis System, Microwave, Range Hood, Refrigerator, Washer
Laundry Electric Dryer Hookup, Inside, Laundry Room
Exterior
Exterior Feature Irrigation System, Outdoor Kitchen, Sidewalk, Sliding Doors
Garage Driveway, Garage Door Opener, Garage Faces Side, Golf Cart Parking, Oversized, Workshop in Garage
Garage Spaces 2.0
Pool Auto Cleaner, Gunite, In Ground, Lap, Lighting, Outside Bath Access, Screen Enclosure
Community Features Association Recreation - Owned, Community Mailbox, Deed Restrictions, Dog Park, Fitness Center, Golf Carts OK, Park, Pool, Sidewalks, Special Community Restrictions, Tennis Courts
Utilities Available BB/HS Internet Available, Cable Connected, Sewer Connected, Sprinkler Meter, Underground Utilities, Water Connected
Amenities Available Basketball Court, Fence Restrictions, Fitness Center, Golf Course, Optional Additional Fees, Pickleball Court(s), Pool, Recreation Facilities, Sauna, Security, Shuffleboard Court, Spa/Hot Tub, Tennis Court(s)
Waterfront false
View Y/N Yes
View Golf Course, Pool, Trees/Woods, Water
Roof Type Concrete,Tile
Porch Covered, Front Porch, Rear Porch, Screened
Attached Garage true
Garage true
Private Pool Yes
Building
Lot Description Cul-De-Sac, Landscaped, On Golf Course, Oversized Lot, Sidewalk, Sloped, Paved, Unincorporated
Story 1
Entry Level One
Foundation Slab
Lot Size Range 1/4 to less than 1/2
Sewer Public Sewer
Water Public
Architectural Style Contemporary, Florida
Structure Type Block,Stone
New Construction false
Construction Status Inspections
Schools
Elementary Schools Cypress Creek-Hb
Middle Schools Shields-Hb
High Schools Lennard-Hb
Others
Pets Allowed Yes
HOA Fee Include Pool,Recreational Facilities,Security
Senior Community Yes
Ownership Fee Simple
Monthly Total Fees $39
Acceptable Financing Cash, Conventional, VA Loan
Membership Fee Required Required
Listing Terms Cash, Conventional, VA Loan
Num of Pet 2
Special Listing Condition None

Learn More About LPT Realty

Agent | License ID: SL3513167







