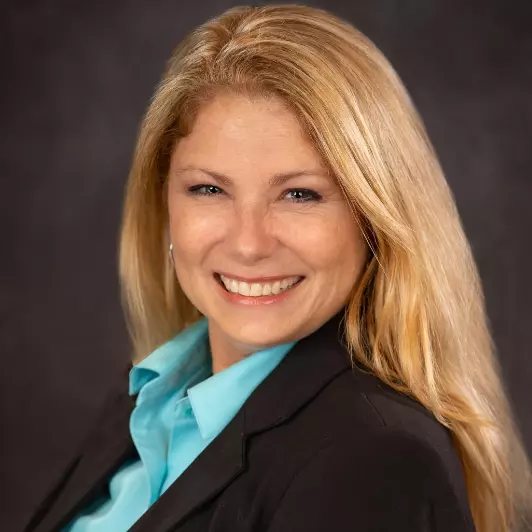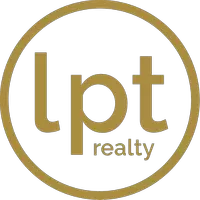
3 Beds
3 Baths
1,949 SqFt
3 Beds
3 Baths
1,949 SqFt
Key Details
Property Type Townhouse
Sub Type Townhouse
Listing Status Active
Purchase Type For Sale
Square Footage 1,949 sqft
Price per Sqft $205
Subdivision Gran Paradiso Twnhms 1B
MLS Listing ID A4627906
Bedrooms 3
Full Baths 2
Half Baths 1
HOA Fees $806/qua
HOA Y/N Yes
Originating Board Stellar MLS
Year Built 2019
Annual Tax Amount $5,911
Lot Size 2,613 Sqft
Acres 0.06
Property Description
The upgraded kitchen boasts granite countertops, stainless steel appliances, a breakfast bar, ample cabinet storage, a large pantry, and a convenient coffee counter. The open-concept living areas are designed for modern comfort with premium tile flooring, crown molding, and large windows that fill the home with natural light. The master suite features soaring ceilings, his and her closets, and a cozy nook ideal for an office, reading, or relaxing space. Two oversized guest bedrooms also have high ceilings, generous light, and abundant space for extended family or guests.
Situated in Gran Paradiso, a renowned resort-style community in Venice, FL. Residents enjoy an impressive Tuscan-inspired clubhouse with a fully-equipped gym, sauna, and community pool with cabanas, tennis courts, card rooms, a library, and more. This property offers close proximity to Florida’s beautiful beaches, popular shopping destinations, fine dining, banking, and theaters, and easy access to downtown Venice, Punta Gorda, and Sarasota. Don’t miss the opportunity to make this exceptional lake-view townhouse your next home.
Location
State FL
County Sarasota
Community Gran Paradiso Twnhms 1B
Zoning V
Interior
Interior Features Crown Molding, High Ceilings, In Wall Pest System, Living Room/Dining Room Combo, Open Floorplan, PrimaryBedroom Upstairs, Smart Home, Split Bedroom, Thermostat, Walk-In Closet(s)
Heating Central, Electric
Cooling Central Air
Flooring Carpet, Ceramic Tile
Fireplace false
Appliance Dishwasher, Disposal, Dryer, Electric Water Heater, Microwave, Range, Refrigerator, Washer
Laundry Laundry Closet, Upper Level
Exterior
Exterior Feature Rain Gutters, Sidewalk
Garage Driveway, Garage Door Opener
Garage Spaces 1.0
Community Features Clubhouse, Community Mailbox, Deed Restrictions, Fitness Center, Gated Community - Guard, Golf Carts OK, Playground, Pool
Utilities Available Public
Waterfront false
View Y/N Yes
Roof Type Tile
Porch Covered, Screened
Attached Garage true
Garage true
Private Pool No
Building
Entry Level Two
Foundation Slab
Lot Size Range 0 to less than 1/4
Sewer Public Sewer
Water Public
Architectural Style Mediterranean
Structure Type Block,Stucco
New Construction false
Others
Pets Allowed Breed Restrictions, Cats OK, Dogs OK
HOA Fee Include Cable TV,Pool,Escrow Reserves Fund,Internet,Maintenance Structure,Maintenance Grounds,Management,Private Road,Recreational Facilities
Senior Community No
Pet Size Extra Large (101+ Lbs.)
Ownership Fee Simple
Monthly Total Fees $516
Membership Fee Required Required
Num of Pet 2
Special Listing Condition None

Learn More About LPT Realty

Agent | License ID: SL3513167







