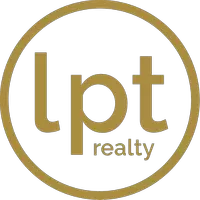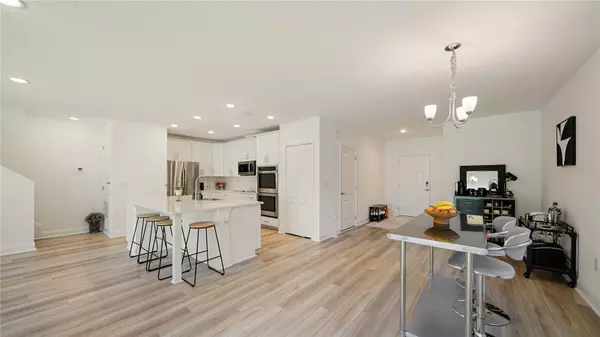
5 Beds
4 Baths
3,268 SqFt
5 Beds
4 Baths
3,268 SqFt
Key Details
Property Type Single Family Home
Sub Type Single Family Residence
Listing Status Active
Purchase Type For Sale
Square Footage 3,268 sqft
Price per Sqft $183
Subdivision Sawmill Creek At Palm Coast
MLS Listing ID FC304948
Bedrooms 5
Full Baths 3
Half Baths 1
HOA Fees $391/ann
HOA Y/N Yes
Originating Board Stellar MLS
Year Built 2023
Annual Tax Amount $7,285
Lot Size 6,098 Sqft
Acres 0.14
Lot Dimensions 120x50
Property Description
Inside, a gourmet kitchen awaits, featuring quartz countertops and modern appliances to inspire any home chef. Each floor has its own air conditioner, creating separate climate zones for year-round comfort. Both primary suites include luxurious walk-in showers, and every bedroom offers oversized closets, providing ample storage with a spa-like touch.
The oversized two-car garage provides plenty of room for vehicles, storage, or a workshop. Outside, a fully fenced backyard is perfect for gatherings, pets, or relaxation. Additional features like gutters and a beautifully landscaped yard add to the appeal. Don’t miss the chance to own this spacious, family-friendly haven in Sawmill Creek!
All information pertaining to the property is deemed reliable, but not guaranteed. Information to be verified by the Buyer. Be advised that cameras may exist recording audio and video inside/outside the property, such as ring doorbells.
Location
State FL
County Flagler
Community Sawmill Creek At Palm Coast
Zoning PUD
Rooms
Other Rooms Loft
Interior
Interior Features Kitchen/Family Room Combo, Open Floorplan, Primary Bedroom Main Floor, PrimaryBedroom Upstairs, Solid Surface Counters, Walk-In Closet(s)
Heating Central, Electric
Cooling Central Air
Flooring Carpet, Vinyl
Furnishings Unfurnished
Fireplace false
Appliance Cooktop, Dishwasher, Disposal, Dryer, Electric Water Heater, Microwave, Range, Washer
Laundry Inside, Laundry Room, Upper Level
Exterior
Exterior Feature Irrigation System
Garage Garage Door Opener, Oversized
Garage Spaces 2.0
Fence Fenced, Vinyl
Utilities Available Cable Available, Electricity Connected, Sewer Connected, Water Connected
Amenities Available Pool
Roof Type Shingle
Porch Patio
Attached Garage true
Garage true
Private Pool No
Building
Lot Description Sidewalk, Paved
Story 2
Entry Level Two
Foundation Slab
Lot Size Range 0 to less than 1/4
Builder Name Maronda
Sewer Public Sewer
Water Public
Architectural Style Traditional
Structure Type Block,Stucco
New Construction false
Schools
Elementary Schools Belle Terre Elementary
Middle Schools Indian Trails Middle-Fc
High Schools Matanzas High
Others
Pets Allowed Yes
Senior Community No
Ownership Fee Simple
Monthly Total Fees $32
Acceptable Financing Cash, Conventional, FHA, VA Loan
Membership Fee Required Required
Listing Terms Cash, Conventional, FHA, VA Loan
Special Listing Condition None

Learn More About LPT Realty

Agent | License ID: SL3513167







