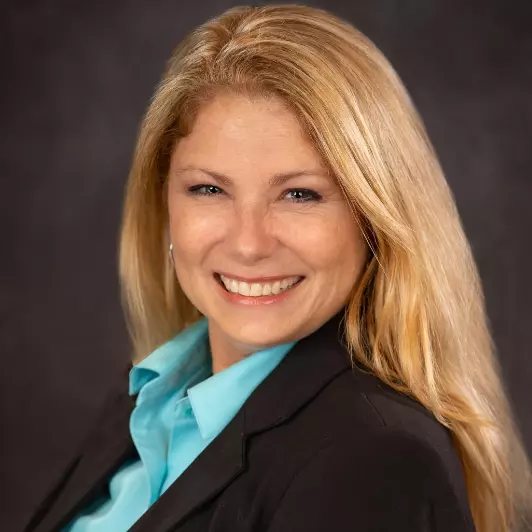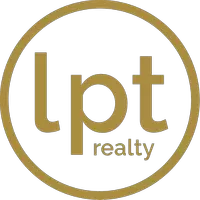$447,000
$400,000
11.8%For more information regarding the value of a property, please contact us for a free consultation.
5 Beds
3 Baths
3,072 SqFt
SOLD DATE : 03/14/2022
Key Details
Sold Price $447,000
Property Type Single Family Home
Sub Type Single Family Residence
Listing Status Sold
Purchase Type For Sale
Square Footage 3,072 sqft
Price per Sqft $145
Subdivision Valrico Heights Estates
MLS Listing ID T3354661
Sold Date 03/14/22
Bedrooms 5
Full Baths 2
Half Baths 1
Construction Status Financing,Inspections
HOA Fees $27
HOA Y/N Yes
Year Built 2004
Annual Tax Amount $2,701
Lot Size 7,405 Sqft
Acres 0.17
Property Description
Spacious, move-in READY home tucked away from all of the traffic on one of the largest lots in the community! The neutral color palette is awaiting YOUR personal touch! As you enter the home, you will notice the open foyer with an upgraded spindled banister, gorgeous high-end vinyl planks on the stairs, in the dining and the downstairs FLEX room. FLEX room can be used as an office, den, formal living room, studio, etc...YOU CHOOSE! The large family/great room, also with the upgraded vinyl plank flooring, allows you to overlook the covered, screen-enclosed lanai and the massive backyard! The upgraded kitchen is a Chef's DREAM!!! Granite countertops, pull-outs in the lower cabinets, stainless steel appliances, a large island and STORAGE GALORE make this an EASY pick! Upstairs you will find all 5 bedrooms, the laundry and 2 of the bathrooms. Bathrooms have been upgraded with granite, new toilets, fixtures, and MORE! BRAND NEW CARPET upstairs in all 5 bedrooms and BONUS room! The Owner's Suite is HUGE with gorgeous en-suite bathroom featuring a large soaking tub, closets, storage and MORE!!! You won't find a home MORE MOVE IN READY than this one!
Location
State FL
County Hillsborough
Community Valrico Heights Estates
Zoning PD
Rooms
Other Rooms Bonus Room, Family Room, Formal Living Room Separate
Interior
Interior Features Ceiling Fans(s), Eat-in Kitchen, Kitchen/Family Room Combo, Dormitorio Principal Arriba, Solid Surface Counters, Solid Wood Cabinets, Walk-In Closet(s)
Heating Electric, Heat Pump
Cooling Central Air
Flooring Carpet, Tile, Vinyl
Fireplace false
Appliance Dishwasher, Disposal, Dryer, Electric Water Heater, Microwave, Range, Refrigerator, Washer
Laundry Upper Level
Exterior
Exterior Feature Sidewalk, Sliding Doors
Parking Features Garage Door Opener, Oversized
Garage Spaces 2.0
Utilities Available BB/HS Internet Available, Electricity Connected
Roof Type Shingle
Porch Covered, Rear Porch, Screened
Attached Garage true
Garage true
Private Pool No
Building
Lot Description Oversized Lot, Sidewalk, Paved
Entry Level Two
Foundation Slab
Lot Size Range 0 to less than 1/4
Sewer Public Sewer
Water None
Structure Type Block, Stucco
New Construction false
Construction Status Financing,Inspections
Others
Pets Allowed Yes
Senior Community No
Ownership Fee Simple
Monthly Total Fees $54
Acceptable Financing Cash, Conventional, FHA, VA Loan
Membership Fee Required Required
Listing Terms Cash, Conventional, FHA, VA Loan
Special Listing Condition None
Read Less Info
Want to know what your home might be worth? Contact us for a FREE valuation!

Our team is ready to help you sell your home for the highest possible price ASAP

© 2024 My Florida Regional MLS DBA Stellar MLS. All Rights Reserved.
Bought with ROBERT SLACK LLC
Learn More About LPT Realty

Agent | License ID: SL3513167







