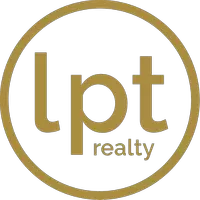$508,855
$520,000
2.1%For more information regarding the value of a property, please contact us for a free consultation.
4 Beds
2 Baths
2,692 SqFt
SOLD DATE : 01/27/2023
Key Details
Sold Price $508,855
Property Type Single Family Home
Sub Type Single Family Residence
Listing Status Sold
Purchase Type For Sale
Square Footage 2,692 sqft
Price per Sqft $189
Subdivision Mill Creek Meadows
MLS Listing ID G5061469
Sold Date 01/27/23
Bedrooms 4
Full Baths 2
Construction Status Appraisal,Financing,Inspections
HOA Y/N No
Originating Board Stellar MLS
Year Built 1997
Annual Tax Amount $2,013
Lot Size 4.810 Acres
Acres 4.81
Property Description
MAJOR PRICE IMPROVEMENT!! Stop the search, this is the perfect home for you! This 4 bedroom 2 bathroom home sits on 4.81 acres with a barn that is approximately 1200 sq feet! Before you even step inside you will feel at home with the expansive wrap around screened porch. As you walk into this custom built home you will find it very welcoming with a large foyer that leads into a spacious great room with a fireplace and build ins. The master bedroom is very roomy at 23x16 and also has a fireplace that makes it very cozy! The master closet is 10x10 and has a full length mirror and safe. The laundry room is also very large with a sink and cabinets. A/C unit was replaced within the last 3 years and the roof was replaced with a metal roof about 6 years ago. You will love the versatile barn that has garage doors on both sides for easy access. There is even a chicken pen for your cute chicks!
Location
State FL
County Lake
Community Mill Creek Meadows
Zoning A
Rooms
Other Rooms Breakfast Room Separate, Formal Dining Room Separate, Great Room, Inside Utility
Interior
Interior Features Attic Fan, Ceiling Fans(s), Master Bedroom Main Floor, Solid Surface Counters, Stone Counters, Thermostat, Thermostat Attic Fan, Walk-In Closet(s)
Heating Central, Heat Pump
Cooling Central Air
Flooring Carpet, Ceramic Tile, Hardwood
Fireplaces Type Family Room, Master Bedroom, Wood Burning
Furnishings Unfurnished
Fireplace true
Appliance Dishwasher, Disposal, Electric Water Heater, Microwave, Range, Range Hood, Refrigerator, Water Filtration System, Water Softener
Laundry Inside, Laundry Room
Exterior
Exterior Feature Irrigation System, Storage
Garage Garage Door Opener, Garage Faces Side, Ground Level
Garage Spaces 2.0
Fence Barbed Wire, Fenced, Other
Utilities Available Electricity Connected, Phone Available, Sprinkler Well, Underground Utilities, Water Connected
Waterfront false
Roof Type Metal
Porch Covered, Front Porch, Rear Porch, Screened, Side Porch, Wrap Around
Attached Garage true
Garage true
Private Pool No
Building
Lot Description In County, Level, Pasture, Unpaved, Zoned for Horses
Entry Level One
Foundation Slab, Stem Wall
Lot Size Range 2 to less than 5
Sewer Septic Tank
Water Well
Structure Type Block
New Construction false
Construction Status Appraisal,Financing,Inspections
Schools
Elementary Schools Seminole Springs. Elem
Middle Schools Eustis Middle
High Schools Eustis High School
Others
Pets Allowed Yes
Senior Community No
Ownership Fee Simple
Acceptable Financing Cash, Conventional
Listing Terms Cash, Conventional
Special Listing Condition None
Read Less Info
Want to know what your home might be worth? Contact us for a FREE valuation!

Our team is ready to help you sell your home for the highest possible price ASAP

© 2024 My Florida Regional MLS DBA Stellar MLS. All Rights Reserved.
Bought with BHHS FLORIDA REALTY
Learn More About LPT Realty

Agent | License ID: SL3513167







