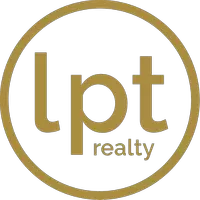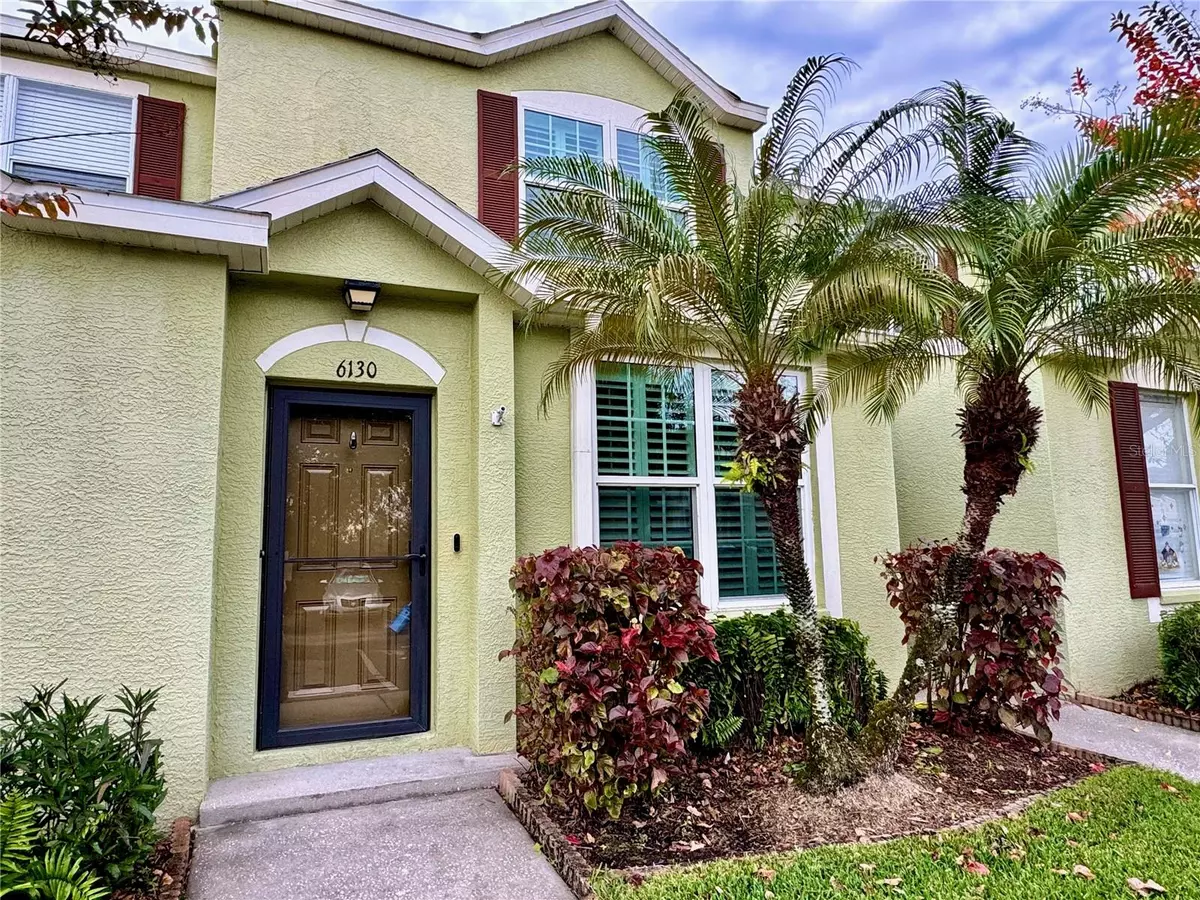$235,000
$235,000
For more information regarding the value of a property, please contact us for a free consultation.
2 Beds
3 Baths
1,360 SqFt
SOLD DATE : 02/23/2024
Key Details
Sold Price $235,000
Property Type Townhouse
Sub Type Townhouse
Listing Status Sold
Purchase Type For Sale
Square Footage 1,360 sqft
Price per Sqft $172
Subdivision Osprey Run Townhomes Phase 2
MLS Listing ID U8227365
Sold Date 02/23/24
Bedrooms 2
Full Baths 2
Half Baths 1
Construction Status Inspections
HOA Fees $230/mo
HOA Y/N Yes
Originating Board Stellar MLS
Year Built 2003
Annual Tax Amount $3,296
Lot Size 1,306 Sqft
Acres 0.03
Property Description
Welcome to your dream townhome in the gated community of Osprey Lakes. This immaculate 2-bedroom, 2.5-bathroom residence offers a perfect blend of comfort and style with community amenities such as a pool, playground, and dog park for recreation.
Inside, find shiny stained concrete floors in the kitchen and living areas for a modern touch. Upstairs you'll find the comfort and privacy of two primary suites with custom paint, a Nest thermostat on the landing, and modern wainscoat on the stairway. Every updated window is adorned with plantation shutters and a newer French door leading to the lanai adds to the elegance. Recent updates include a freshly painted main living area, giving a bright and welcoming feel, and a brand NEW hot water heater (2024) adds to the comfort. Stylish touches such as crown molding and wood wall features add character and charm. Illuminate your culinary adventures with LED lighting in the kitchen including shaker cabinets, a tile backsplash, and granite countertops enhancing the overall aesthetic. Entertainment is made easy with a surround sound system in the living room for movie nights or entertaining guests. The covered lanai at the rear provides a peaceful setting for morning coffee overlooking the pond and green space.
Convenience meets calm with the proximity to US 301 and I-75, making commuting and access to downtown Tampa and local amenities a breeze. This townhome is not just a home; it's a lifestyle.
Location
State FL
County Hillsborough
Community Osprey Run Townhomes Phase 2
Zoning PD/PD
Rooms
Other Rooms Inside Utility
Interior
Interior Features Cathedral Ceiling(s), Ceiling Fans(s), Crown Molding, Eat-in Kitchen, High Ceilings, Kitchen/Family Room Combo, PrimaryBedroom Upstairs, Stone Counters, Thermostat, Vaulted Ceiling(s), Window Treatments
Heating Central
Cooling Central Air
Flooring Carpet, Concrete, Tile
Furnishings Unfurnished
Fireplace false
Appliance Dishwasher, Disposal, Dryer, Electric Water Heater, Exhaust Fan, Microwave, Range, Refrigerator, Washer
Laundry Inside, Laundry Closet
Exterior
Exterior Feature French Doors, Sidewalk
Community Features Community Mailbox, Deed Restrictions, Dog Park, Gated Community - No Guard, Playground, Pool, Sidewalks
Utilities Available Cable Available, Electricity Connected, Public, Sewer Connected, Water Connected
Amenities Available Maintenance
Waterfront Description Pond
View Y/N 1
View Trees/Woods, Water
Roof Type Shingle
Porch Enclosed, Rear Porch, Screened
Garage false
Private Pool No
Building
Lot Description Sidewalk
Story 2
Entry Level Two
Foundation Slab
Lot Size Range 0 to less than 1/4
Sewer Public Sewer
Water Public
Architectural Style Traditional
Structure Type Stucco
New Construction false
Construction Status Inspections
Schools
Elementary Schools Symmes-Hb
Middle Schools Giunta Middle-Hb
High Schools Spoto High-Hb
Others
Pets Allowed Breed Restrictions, Cats OK, Dogs OK
HOA Fee Include Maintenance Structure,Maintenance Grounds
Senior Community No
Ownership Fee Simple
Monthly Total Fees $230
Acceptable Financing Cash, Conventional
Membership Fee Required Required
Listing Terms Cash, Conventional
Special Listing Condition None
Read Less Info
Want to know what your home might be worth? Contact us for a FREE valuation!

Our team is ready to help you sell your home for the highest possible price ASAP

© 2024 My Florida Regional MLS DBA Stellar MLS. All Rights Reserved.
Bought with AGILE GROUP REALTY
Learn More About LPT Realty

Agent | License ID: SL3513167







