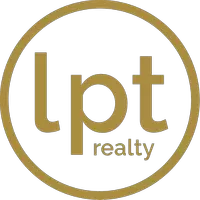$281,500
$300,000
6.2%For more information regarding the value of a property, please contact us for a free consultation.
4 Beds
2 Baths
1,870 SqFt
SOLD DATE : 08/26/2024
Key Details
Sold Price $281,500
Property Type Single Family Home
Sub Type Single Family Residence
Listing Status Sold
Purchase Type For Sale
Square Footage 1,870 sqft
Price per Sqft $150
Subdivision Arbor Ridge Unit 03
MLS Listing ID V4937378
Sold Date 08/26/24
Bedrooms 4
Full Baths 2
Construction Status No Contingency
HOA Fees $15
HOA Y/N Yes
Originating Board Stellar MLS
Year Built 2006
Annual Tax Amount $1,744
Lot Size 7,840 Sqft
Acres 0.18
Property Description
Arbor Ridge, established in the early 2000s, has experienced significant development and now boasts a wealth of nearby amenities. Halifax Health/UF Health's latest facility is mere minutes away, along with Deltona High School, YMCA, Epic Theaters, and The Center of Deltona, a premier venue for weddings and events. There's also anticipation surrounding Deltona Village, which is poised to become the downtown area the city has been longing for.
For investors or those seeking to add value to a home, this property presents a compelling opportunity. While the interior may require updates, it has undergone substantial foundational improvements. A new roof was installed in August 2022, and a 3.5-ton York gas furnace system was added in September 2023. Additionally, the home features other natural gas appliances such as the water heater and oven.
The house includes three designated bedrooms and a bonus room accessible via double entry doors from the living area, complete with a closet. This flexible space could easily serve as a fourth bedroom, office, den, or library, catering to various needs or preferences.
The spacious, vaulted back porch offers a serene view of a generously sized backyard. This outdoor space benefits from the tranquility and seclusion provided by a protected preservation area directly behind the lot. Additionally, privacy is enhanced by the presence of vinyl fencing surrounding the property, ensuring a peaceful and secure environment for outdoor activities, relaxation, and gatherings.
Location
State FL
County Volusia
Community Arbor Ridge Unit 03
Zoning R-1
Rooms
Other Rooms Den/Library/Office, Inside Utility
Interior
Interior Features Cathedral Ceiling(s), Ceiling Fans(s), Eat-in Kitchen, Open Floorplan, Primary Bedroom Main Floor, Solid Wood Cabinets, Split Bedroom, Thermostat, Vaulted Ceiling(s), Walk-In Closet(s), Window Treatments
Heating Central, Natural Gas
Cooling Central Air
Flooring Carpet, Tile, Vinyl
Furnishings Unfurnished
Fireplace false
Appliance Dishwasher, Disposal, Gas Water Heater, Microwave, Range
Laundry Electric Dryer Hookup, Inside, Laundry Room, Washer Hookup
Exterior
Exterior Feature Irrigation System, Sidewalk, Sliding Doors
Garage Garage Door Opener, Workshop in Garage
Garage Spaces 2.0
Fence Vinyl
Community Features Community Mailbox, Deed Restrictions, Playground, Pool, Sidewalks
Utilities Available Cable Available, Electricity Connected, Natural Gas Connected, Phone Available, Public, Sewer Connected, Underground Utilities, Water Connected
Amenities Available Basketball Court, Playground, Pool, Recreation Facilities
View Trees/Woods
Roof Type Shingle
Porch Covered, Rear Porch
Attached Garage true
Garage true
Private Pool No
Building
Lot Description Conservation Area, City Limits, Level, Sidewalk, Paved
Entry Level One
Foundation Slab
Lot Size Range 0 to less than 1/4
Sewer Public Sewer
Water Public
Architectural Style Contemporary
Structure Type Block,Stucco
New Construction false
Construction Status No Contingency
Schools
Elementary Schools Timbercrest Elem
Middle Schools Galaxy Middle
High Schools Deltona High
Others
Pets Allowed Yes
HOA Fee Include Common Area Taxes,Pool,Management,Recreational Facilities
Senior Community No
Ownership Fee Simple
Monthly Total Fees $30
Acceptable Financing Cash, Conventional
Membership Fee Required Required
Listing Terms Cash, Conventional
Special Listing Condition None
Read Less Info
Want to know what your home might be worth? Contact us for a FREE valuation!

Our team is ready to help you sell your home for the highest possible price ASAP

© 2024 My Florida Regional MLS DBA Stellar MLS. All Rights Reserved.
Bought with RE/MAX SIGNATURE
Learn More About LPT Realty

Agent | License ID: SL3513167







