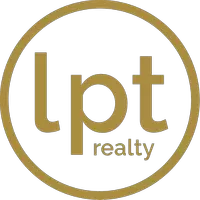$290,000
$289,900
For more information regarding the value of a property, please contact us for a free consultation.
3 Beds
2 Baths
1,480 SqFt
SOLD DATE : 10/18/2024
Key Details
Sold Price $290,000
Property Type Single Family Home
Sub Type Single Family Residence
Listing Status Sold
Purchase Type For Sale
Square Footage 1,480 sqft
Price per Sqft $195
Subdivision Deltona Lakes Unit 62
MLS Listing ID O6225317
Sold Date 10/18/24
Bedrooms 3
Full Baths 2
Construction Status Financing,Inspections
HOA Y/N No
Originating Board Stellar MLS
Year Built 1987
Annual Tax Amount $4,906
Lot Size 0.290 Acres
Acres 0.29
Lot Dimensions 100x125
Property Description
Located in a serene community, this beautiful three-bedroom, two-bathroom home offers a blend of comfort and practicality. The house boasts hardwood floors throughout, a spacious living room, and a separate dining area. The large primary bedroom features an ensuite bathroom with an all-tile shower and a separate vanity area, while the guest bedrooms are generously sized with ample closet space. The kitchen, enclosed and overlooking the living room, ensures a welcoming atmosphere for family gatherings. A sunroom, accessible from the living room through sliding glass doors, opens to an expansive fenced backyard, perfect for outdoor activities and pets. Additional features include ceiling fans, a laundry area in the garage, and a two-car garage with driveway parking. The home has been meticulously maintained, with the roof and HVAC system both being recently replaced just 4yrs ago. The property's large front yard, adorned with trees, and a backyard shed for storage, enhance its appeal. Conveniently located near shopping, dining, and highways, this home offers the ideal blend of privacy and accessibility, perfect for families or pet owners seeking a tranquil lifestyle.
Location
State FL
County Volusia
Community Deltona Lakes Unit 62
Zoning R-1
Interior
Interior Features Ceiling Fans(s), Eat-in Kitchen, High Ceilings, Living Room/Dining Room Combo, Thermostat, Walk-In Closet(s)
Heating Central, Electric
Cooling Central Air
Flooring Ceramic Tile, Laminate, Vinyl
Fireplace false
Appliance Range, Range Hood
Laundry None
Exterior
Exterior Feature Other
Garage Driveway, Garage Door Opener
Garage Spaces 2.0
Utilities Available Public
Waterfront false
Roof Type Shingle
Attached Garage true
Garage true
Private Pool No
Building
Story 1
Entry Level One
Foundation Slab
Lot Size Range 1/4 to less than 1/2
Sewer Public Sewer, Septic Tank
Water Public
Structure Type Block,Wood Frame
New Construction false
Construction Status Financing,Inspections
Schools
Elementary Schools Pride Elementary
Middle Schools Heritage Middle
High Schools Pine Ridge High School
Others
Senior Community No
Ownership Fee Simple
Acceptable Financing Cash, Conventional, FHA, VA Loan
Listing Terms Cash, Conventional, FHA, VA Loan
Special Listing Condition None
Read Less Info
Want to know what your home might be worth? Contact us for a FREE valuation!

Our team is ready to help you sell your home for the highest possible price ASAP

© 2024 My Florida Regional MLS DBA Stellar MLS. All Rights Reserved.
Bought with LPT REALTY, LLC
Learn More About LPT Realty

Agent | License ID: SL3513167







